Category Archives: Projects

Amvest Amsterdam
/// Amvest Amsterdam The new headquarter of developed company Amvest was recently finished in Amsterdam. Consulting Rijk Rietveld Architects / NY in the facade was – again – a great experience. Absorbing innovation and integrating technologies like double facades in

Amvest Amsterdam
/// Amvest Amsterdam The new headquarter of developed company Amvest was recently finished in Amsterdam. Consulting Rijk Rietveld Architects / NY in the facade was – again – a great experience. Absorbing innovation and integrating technologies like double facades in
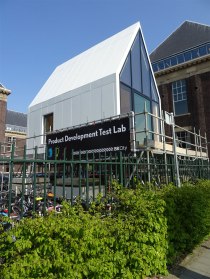
PO Lab/ TU Delft
/// PO Lab / TU Delft The Delft Product Development (PD) Test Lab was recently constructed in the courtyard of the Faculty of Architecture and the Built Environment. This example of innovative modular timber construction with a prefab aluminum cladding

PO Lab/ TU Delft
/// PO Lab / TU Delft The Delft Product Development (PD) Test Lab was recently constructed in the courtyard of the Faculty of Architecture and the Built Environment. This example of innovative modular timber construction with a prefab aluminum cladding

Project 4 Habitats rewarded with red dot
/// Project 4 Habitats rewarded with red dot The project 4 Habitats, a collaboration SUH Architects / Seoul and the imagine group (climate, structure, materials) was honored by the red dot award with a grand prix in der category spatial communication.

Project 4 Habitats rewarded with red dot
/// Project 4 Habitats rewarded with red dot The project 4 Habitats, a collaboration SUH Architects / Seoul and the imagine group (climate, structure, materials) was honored by the red dot award with a grand prix in der category spatial communication.
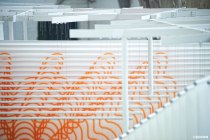
Inspiring Journey
/// Inspiring Journey See the project link here. ‘Inspiring Journey’ exhibition – a design and research project for KOLON in collaboration with SUH Architects / Seoul and transsolar, imagine structures and imagine envelope. Start exhibition will be in Beijing – followed

Inspiring Journey
/// Inspiring Journey See the project link here. ‘Inspiring Journey’ exhibition – a design and research project for KOLON in collaboration with SUH Architects / Seoul and transsolar, imagine structures and imagine envelope. Start exhibition will be in Beijing – followed

House of the future (HOF)
/// House of the future (HOF) The house of the future is designed by Behnisch Architects to be the first fully sustainable building on Illinois Institute of Technology (IIT) in Chicago. The outer envelope for (HOF) provides the required protection

House of the future (HOF)
/// House of the future (HOF) The house of the future is designed by Behnisch Architects to be the first fully sustainable building on Illinois Institute of Technology (IIT) in Chicago. The outer envelope for (HOF) provides the required protection
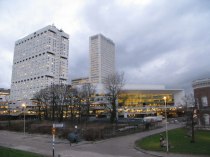
ErasmusKrankenhaus – Rotterdam
/// ErasmusKrankenhaus – Rotterdam The idea was driven by the desire for a better integration of all teaching facilities with the Medical centre. As the Medical centre hoped for better interaction between the departments, the staff and the expertise. Therefore a

ErasmusKrankenhaus – Rotterdam
/// ErasmusKrankenhaus – Rotterdam The idea was driven by the desire for a better integration of all teaching facilities with the Medical centre. As the Medical centre hoped for better interaction between the departments, the staff and the expertise. Therefore a
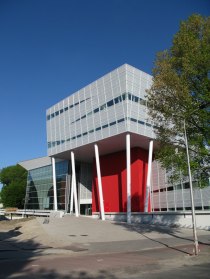
Hoogeschool INHolland
/// Hoogeschool INHolland The world’s thinnest glass façade at the INHolland School of Applied Sciences in Delft was driven by the desire for innovation. It is known that any glass façade with large spans needs stabilizing systems for wind and dead

Hoogeschool INHolland
/// Hoogeschool INHolland The world’s thinnest glass façade at the INHolland School of Applied Sciences in Delft was driven by the desire for innovation. It is known that any glass façade with large spans needs stabilizing systems for wind and dead
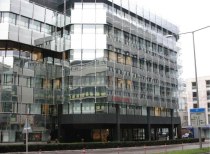
Hauptverwaltung EnBW Stuttgart
/// Hauptverwaltung EnBW Stuttgart Owner: EnBW Liegenschaften Baumanagement, Stuttgart TGA: Balck und Partner, Heidelberg Accomplishment: Climate and façade concept, Evaluation of energy consumption, Life cycle analysis Study finished: 2007 Façade renovation project for the former main administration building EnBW in the centre of Stuttgart: the main objectives

Hauptverwaltung EnBW Stuttgart
/// Hauptverwaltung EnBW Stuttgart Owner: EnBW Liegenschaften Baumanagement, Stuttgart TGA: Balck und Partner, Heidelberg Accomplishment: Climate and façade concept, Evaluation of energy consumption, Life cycle analysis Study finished: 2007 Façade renovation project for the former main administration building EnBW in the centre of Stuttgart: the main objectives

Verwaltungsgebäude EnBW Esslingen
/// Verwaltungsgebäude EnBW Esslingen Owner: EnBW Liegenschaften Baumanagement, Stuttgart Architect: Architekturbüro Müller, Benzing und Partner, Esslingen TGA: Paul, Gampe + Partner, Esslingen Accomplishment: Climate and façade concept, Evaluation of energy consumption, Life cycle analysis Study finished: 2007 Façade renovation concepts for EnBW Office in Esslingen after examining the

Verwaltungsgebäude EnBW Esslingen
/// Verwaltungsgebäude EnBW Esslingen Owner: EnBW Liegenschaften Baumanagement, Stuttgart Architect: Architekturbüro Müller, Benzing und Partner, Esslingen TGA: Paul, Gampe + Partner, Esslingen Accomplishment: Climate and façade concept, Evaluation of energy consumption, Life cycle analysis Study finished: 2007 Façade renovation concepts for EnBW Office in Esslingen after examining the

Solarlux Nijverdal
/// Solarlux Nijverdal Owner: Solarlux Aluminium Systeme GmbH, Bissendorf Architect: Wolfgang Heerich mit van der Linde Architecten, Zutphen Accomplishment: Climate and façade concept, Phases coordination, Detailed design Finished: 2010 For the new branch of Solarlux in the Netherlands, a new façade and climate concept had been developed

Solarlux Nijverdal
/// Solarlux Nijverdal Owner: Solarlux Aluminium Systeme GmbH, Bissendorf Architect: Wolfgang Heerich mit van der Linde Architecten, Zutphen Accomplishment: Climate and façade concept, Phases coordination, Detailed design Finished: 2010 For the new branch of Solarlux in the Netherlands, a new façade and climate concept had been developed

Sparkasse Ludwigshafen
/// Sparkasse Ludwigshafen Owner: Sparkasse Vorderpfalz General-planer: Evers Ingenieurgesellschaft TGA: Balck und Partner, Heidelberg Accomplishment: Concept, Design documents, Technical details and Shop of drawings Finished: 2009 The main goal was to refurbishing the building from the 70s to bring it to the most updated

Sparkasse Ludwigshafen
/// Sparkasse Ludwigshafen Owner: Sparkasse Vorderpfalz General-planer: Evers Ingenieurgesellschaft TGA: Balck und Partner, Heidelberg Accomplishment: Concept, Design documents, Technical details and Shop of drawings Finished: 2009 The main goal was to refurbishing the building from the 70s to bring it to the most updated

Kreishaus Wesel
/// Kreishaus Wesel Owner: Kreis Wesel, Zentrales Immobilienmanagment Accomplishment: Façade refurbishment concept Technical consultant: Balck und Partner, Heidelberg Finished: 2009 The starting point of this study was to check a potential the structural risk of the façade of the administration building. Different scenarios had

Kreishaus Wesel
/// Kreishaus Wesel Owner: Kreis Wesel, Zentrales Immobilienmanagment Accomplishment: Façade refurbishment concept Technical consultant: Balck und Partner, Heidelberg Finished: 2009 The starting point of this study was to check a potential the structural risk of the façade of the administration building. Different scenarios had

EnBW City
/// EnBW City The building considered as an icon in matter of its transparency and innovative complex design, the main goals were to present modern, innovative, ambitious and efficient building. The complexity of the building acts as a strong and
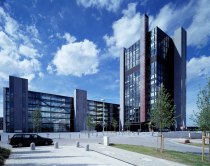
Debitel Headquarters
/// Debitel Headquarters The headquarters of the telecommunications company Debitel comprises a high-rise building and four oblong low-rise buildings that are connected with the high-rise through a glass corridor 100 m (110 yd) long. The entire complex is grouped around

Debitel Headquarters
/// Debitel Headquarters The headquarters of the telecommunications company Debitel comprises a high-rise building and four oblong low-rise buildings that are connected with the high-rise through a glass corridor 100 m (110 yd) long. The entire complex is grouped around
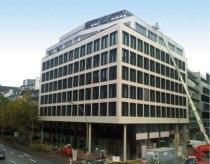
Willy Brandt Strasse 70
/// Willy Brandt Strasse 70 In a central location along Willy Brand Strasse in Hamburg an existing building is being refurbished and, with extensions, re-purposed as a commercial and office building. Due to the complex urbanism situation of new and old buildings, façade planning needs to be very

Willy Brandt Strasse 70
/// Willy Brandt Strasse 70 In a central location along Willy Brand Strasse in Hamburg an existing building is being refurbished and, with extensions, re-purposed as a commercial and office building. Due to the complex urbanism situation of new and old buildings, façade planning needs to be very

Stylos Pavilion
/// Stylos Pavilion Competition, design, and realisation of the new Stylos Pavilion Every five years the society of architecture students of Delft, STYLOS, holds a competition among students to design a pavilion for common use. The chair Design of Construction guided

Stylos Pavilion
/// Stylos Pavilion Competition, design, and realisation of the new Stylos Pavilion Every five years the society of architecture students of Delft, STYLOS, holds a competition among students to design a pavilion for common use. The chair Design of Construction guided

INTEGRATED SANDWICH CONSTRUCTION / JACKBOX
/// INTEGRATED SANDWICH CONSTRUCTION / JACKBOX IMAGINED BY: Ulrich Knaack, Marcel Bilow, Tillman Klein DATE: 01/05/2007 KEYWORDS: composite, load-bearing, lightness, system building, composite The idea of the JACKBOX project is based on a sensible combination of technical possibilities and intelligent materials in

INTEGRATED SANDWICH CONSTRUCTION / JACKBOX
/// INTEGRATED SANDWICH CONSTRUCTION / JACKBOX IMAGINED BY: Ulrich Knaack, Marcel Bilow, Tillman Klein DATE: 01/05/2007 KEYWORDS: composite, load-bearing, lightness, system building, composite The idea of the JACKBOX project is based on a sensible combination of technical possibilities and intelligent materials in
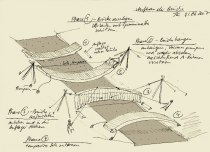
DEFLATED BRIDGE
/// DEFLATED BRIDGE IMAGINED BY: Marcel Bilow, Tillmann Klein, Thiemo Ebbert DATE: 18/06/2006 ELABORATED BY: Wouter Blondeel KEYWORDS: free-form, pneumatic, system, load-bearing, lightness, structure, envelope, 0-10 years, foil, membrane “Peanut” bridge: There are different possibilities to build a deflated bridge. One

DEFLATED BRIDGE
/// DEFLATED BRIDGE IMAGINED BY: Marcel Bilow, Tillmann Klein, Thiemo Ebbert DATE: 18/06/2006 ELABORATED BY: Wouter Blondeel KEYWORDS: free-form, pneumatic, system, load-bearing, lightness, structure, envelope, 0-10 years, foil, membrane “Peanut” bridge: There are different possibilities to build a deflated bridge. One

Faltwerk|Freie Evangelische Gemeinde
/// Project : Faltwerk|Freie Evangelische Gemeinde Date: 1999 Location: Roermonder Street|Aachen Project manager: T. Link Team members: A. Ahneida. M. Fleckenstein, S. Ganser. G. v. Grate, J. Grzesik, C. Hasenau, B. Herold, T. Hüttl, D. Junklewitz, R. Knobloch, W. Laufs, A. Löbbecke, H. Münch, S. Pöhler,

Faltwerk|Freie Evangelische Gemeinde
/// Project : Faltwerk|Freie Evangelische Gemeinde Date: 1999 Location: Roermonder Street|Aachen Project manager: T. Link Team members: A. Ahneida. M. Fleckenstein, S. Ganser. G. v. Grate, J. Grzesik, C. Hasenau, B. Herold, T. Hüttl, D. Junklewitz, R. Knobloch, W. Laufs, A. Löbbecke, H. Münch, S. Pöhler,
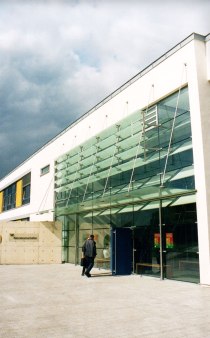
Entrance facade for Natural and Engineering sciences Building, FH Aachen / Dept. Jülich
/// Project : Entrance facade for Natural and Engineering sciences Building, FH Aachen / Dept. Jülich Date: 1999 Location: Jülich – Solarcampus Project manager: U. Knaack, W. Führer Team members: J. Hermann Owner: Staatliches Bauamt, Düren Execution : Felder Stahl- und Metallbau GmbH Concept: For Natural and

Entrance facade for Natural and Engineering sciences Building, FH Aachen / Dept. Jülich
/// Project : Entrance facade for Natural and Engineering sciences Building, FH Aachen / Dept. Jülich Date: 1999 Location: Jülich – Solarcampus Project manager: U. Knaack, W. Führer Team members: J. Hermann Owner: Staatliches Bauamt, Düren Execution : Felder Stahl- und Metallbau GmbH Concept: For Natural and

Glas-Stahl-Tragwerk
/// Project : Glas-Stahl-Tragwerk Date: 1996 Location: Aachen, Testing area for Faculty of Architecture Project manager: Wilfried Führer, Ulrich Knaack, Mario Runkel, Valerie Spalding, Yves Weinand Team members: I. Giemens, P. Gaube, T. Gövert, C. Hönigschmid, A. lpekci, R. Schiffers, B. Wanzek Sponsored by: Felder I Pfeiffer I VEGLA

Glas-Stahl-Tragwerk
/// Project : Glas-Stahl-Tragwerk Date: 1996 Location: Aachen, Testing area for Faculty of Architecture Project manager: Wilfried Führer, Ulrich Knaack, Mario Runkel, Valerie Spalding, Yves Weinand Team members: I. Giemens, P. Gaube, T. Gövert, C. Hönigschmid, A. lpekci, R. Schiffers, B. Wanzek Sponsored by: Felder I Pfeiffer I VEGLA
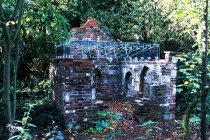
Glasdach
/// Project : Glasdach Date: 1995 Location: Aachen, (abgebrochen) Project manager: Ulrich Knaack, Michael Tümmers Team members: S. Bialucha, R. Clasen, R. Kranzhoff, S. Mäder Sponsored by: Flachglas. Task / Concept: A ruin consisted of masonry brick wall

Glaspavilon
/// Project : Glaspavilon Date: 1995 Location: Aachen, opposite Templergraben 55 Project manager: Ulrich Knaack, Thomas Link Team members: P. Dörrwächter, J. Hohlfeld, A. Naujokat, C. Skaane, K.-H. Temmes, M. Tümmers, J. Wurm Sponsored by: VEGLA u.a. Concept: For RWTH’s Aachen.

Glaspavilon
/// Project : Glaspavilon Date: 1995 Location: Aachen, opposite Templergraben 55 Project manager: Ulrich Knaack, Thomas Link Team members: P. Dörrwächter, J. Hohlfeld, A. Naujokat, C. Skaane, K.-H. Temmes, M. Tümmers, J. Wurm Sponsored by: VEGLA u.a. Concept: For RWTH’s Aachen.
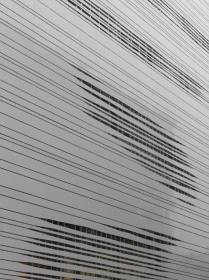
Heizkraftwerk in Aachen
The Heizkraftwerk in Aachen is a former power station within the university campus that was converted into a seminar and lecture hall. The concept was to keep the outline and the main structure while giving a new and fresh appearance.

Heizkraftwerk in Aachen
The Heizkraftwerk in Aachen is a former power station within the university campus that was converted into a seminar and lecture hall. The concept was to keep the outline and the main structure while giving a new and fresh appearance.




