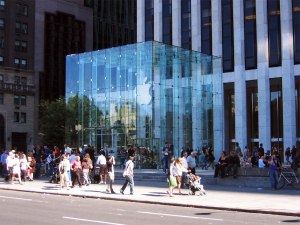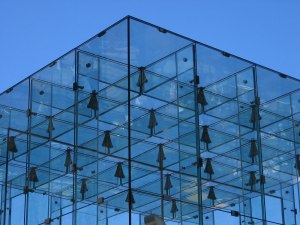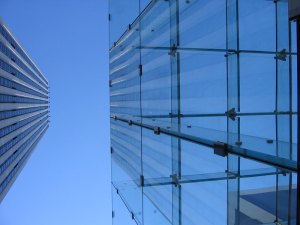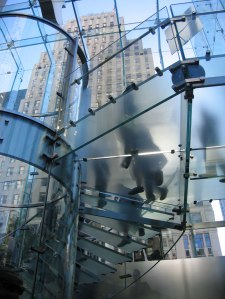/// The Apple Store New York / 5th Avenue
Architect:
BCJ Bohlin Cywinski Jackson / San Francisco
Structural Engineer:
Eckersöey O´Callaghan structural Design / London
Apple is known as a leading company for computers and digital tools. The company’s success is closely related to their understanding of the integration of design and technology with respect to human behavior. To express this, the company developed a cooperated identity used for its stores around the world: transparent entrances and stairs with a maximum of high-tech appearance created by the use of the material glass.
The second Apple store in New York at 5th Avenue was opened in 2006 and serves as Apple’s most successful outlet in New York. It is already considered an attraction worth seeing in the city. It is prominently located at the southeast corner of Central Park, right in front of the General Motors Building.
This shop design is made of a 10 x 10 x 10 m glass cube standing on a public plaza and serving a as the entrance on ground floor level. From this cube a spiral glass staircase leads the customer to the basement. A glass elevator in the center of the stair-case allows additional access-possibility. The shop itself is located on basement-level and provides approx. 900 m² of showroom. Being in the basement, the construction has to be foundation for the plaza by means of surrounding walls and 4 main columns within in the shop area. On top of the columns a structural grid of beams collects loads. Technical equipment and artificial lighting is positioned in a suspended ceiling.
The entrance cube is constructed of five vertical glass columns on each side and a rectangular grid of two times 5 glass beams. The construction is covered with 18 glass panels per side with a size of approximately 1,6 x 3,3 m. The connection between glass panels and beams/columns is made of bolts and steal bars. All glass elements are produced of laminated glass elements to provide stability even in situations when parts of the structural elements are damaged. For security reasons and to prevent direct impact of persons to the glass the cube is surrounded by a water basin.
Being designed for maximal transparency, the glass cube is made of single pane glass. Insulated glass would show black joints and insulators. This situation results in the glass cube being a perfect trap for collecting sun light and very high temperatures in the cube. The environmental impact of this construction is of less importance as the glass cube contains only a limited area in comparison to the underground store. This is well protected against input of sunlight and well insulated by surrounding ground. So, even when one part of a building is not perfect in terms of energy saving, the complete ensemble can still provide good standards.









